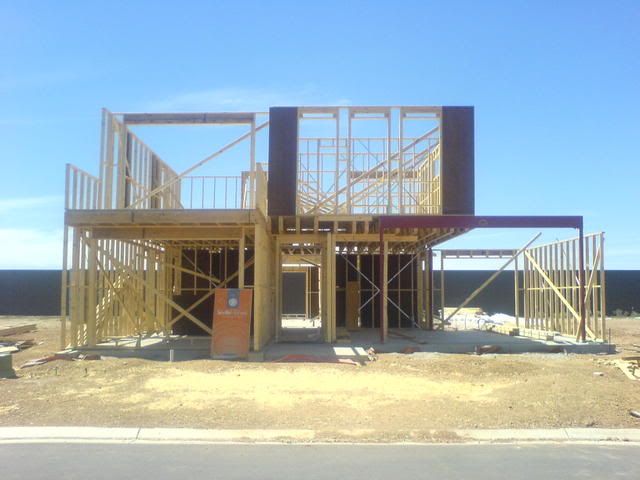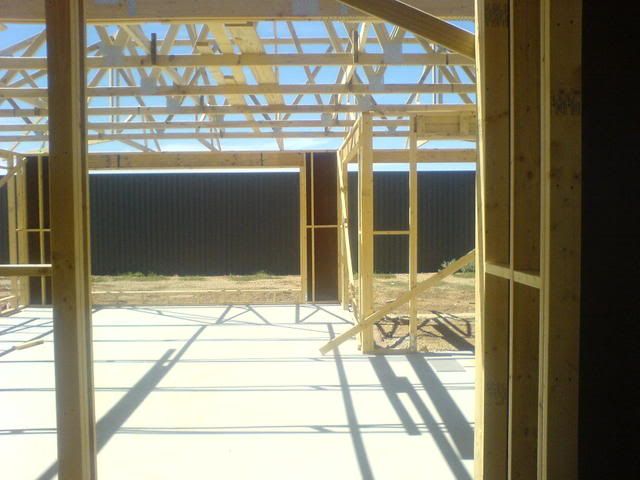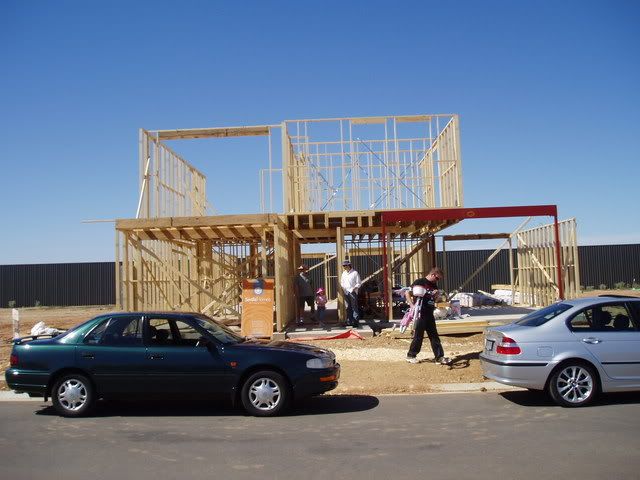
front elevation

SE corner looking toward patio from back of block

view from the passage coming into the family room. Kitchen is on the right and stairwell is on the left.

Drinks and prawns on the slab

garage and bedroom 2 above it
Welcome friends, family and those passing by. This is our web log which documents the creation of our organic body products. If you are one of our samplers, please feel provide constructive feedback on your batch.
No comments:
Post a Comment