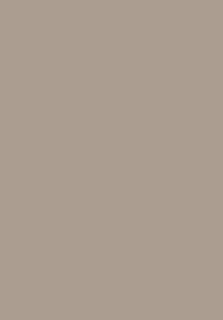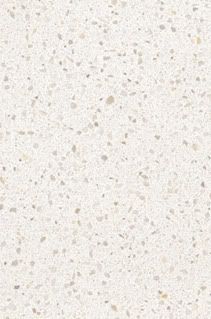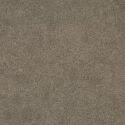
We dropped past the land on Wednesday night 18/12 only to find they have levelled the block!! Surprised by J the builder who has given us an early start date.
Phone call from J the next day confirmed that the slab was due to be poured 24/12. No doubt due to heavy rains this will be delayed until after Xmas.
Exciting times ahead!
We have also settled on the external colours
CB roof, gutters & garage door in Dune
Windows - brushed aluminium - silver
Render - Dulux Porcelein Figurines & Toffee Fingers
Front door - Dulux Red Cross
J the builder has been excellent and very accommodating with our nefarious plans to delay the build with more changes.













